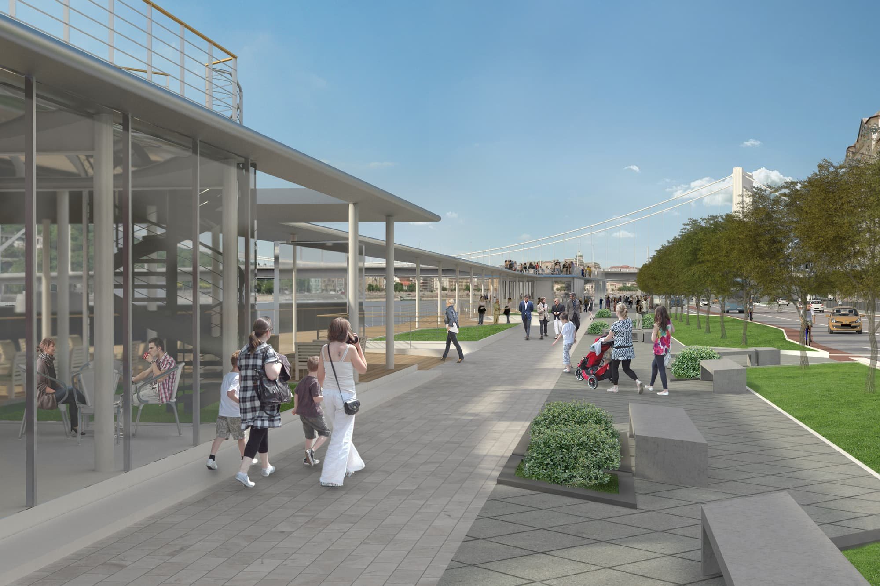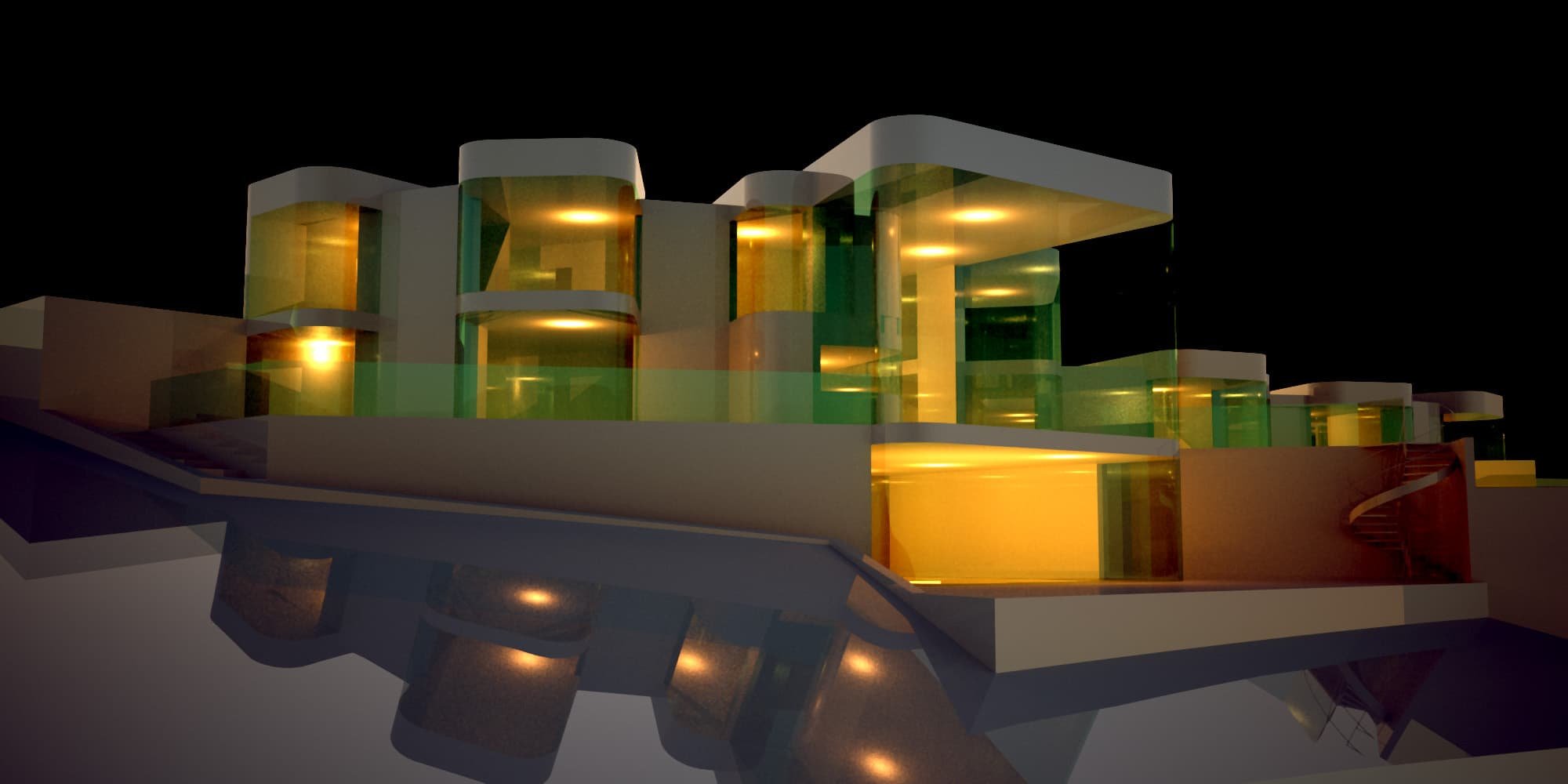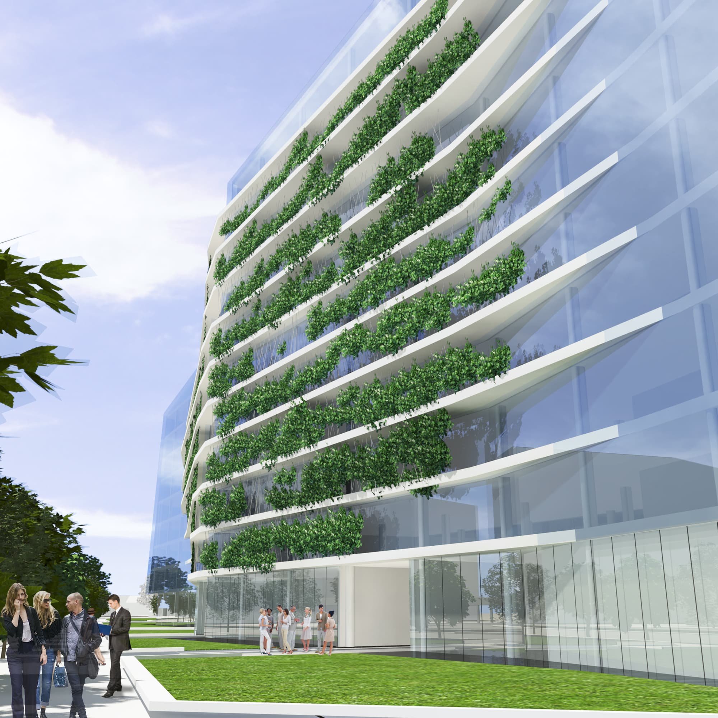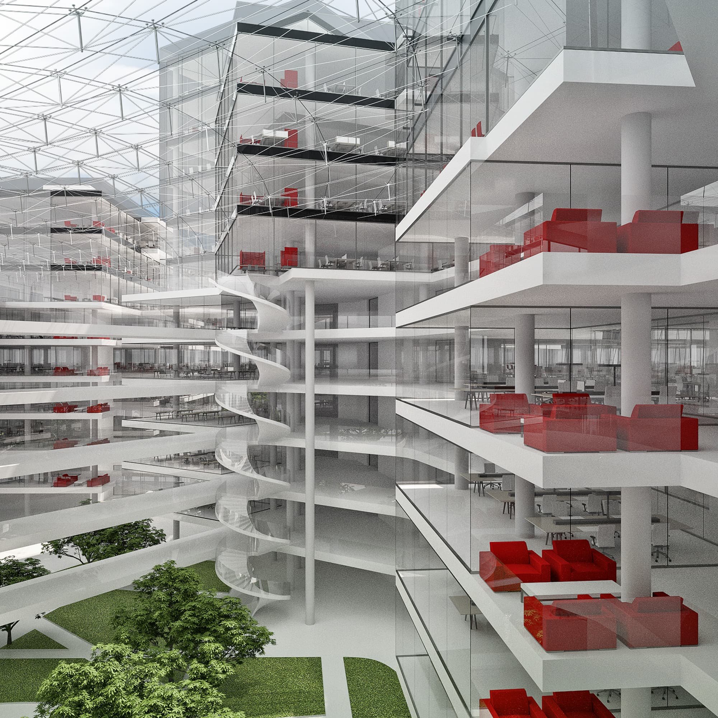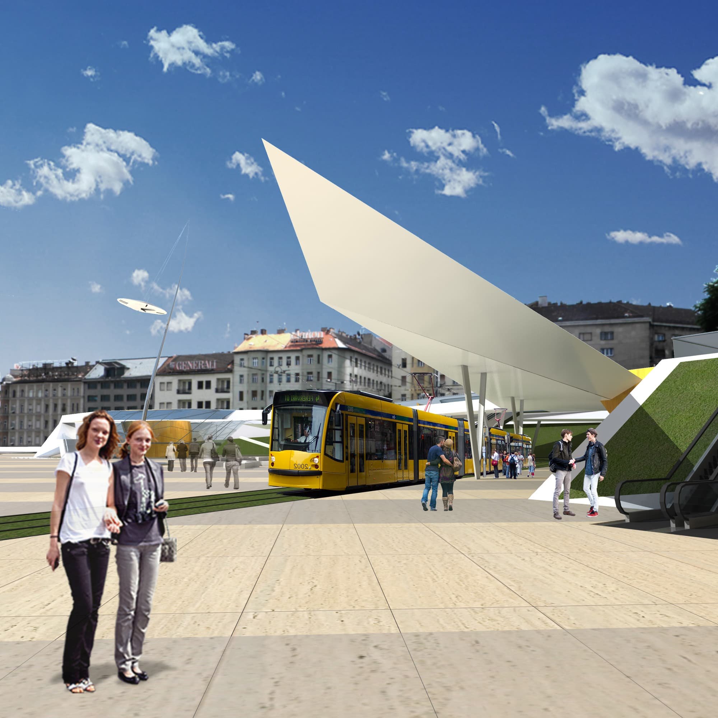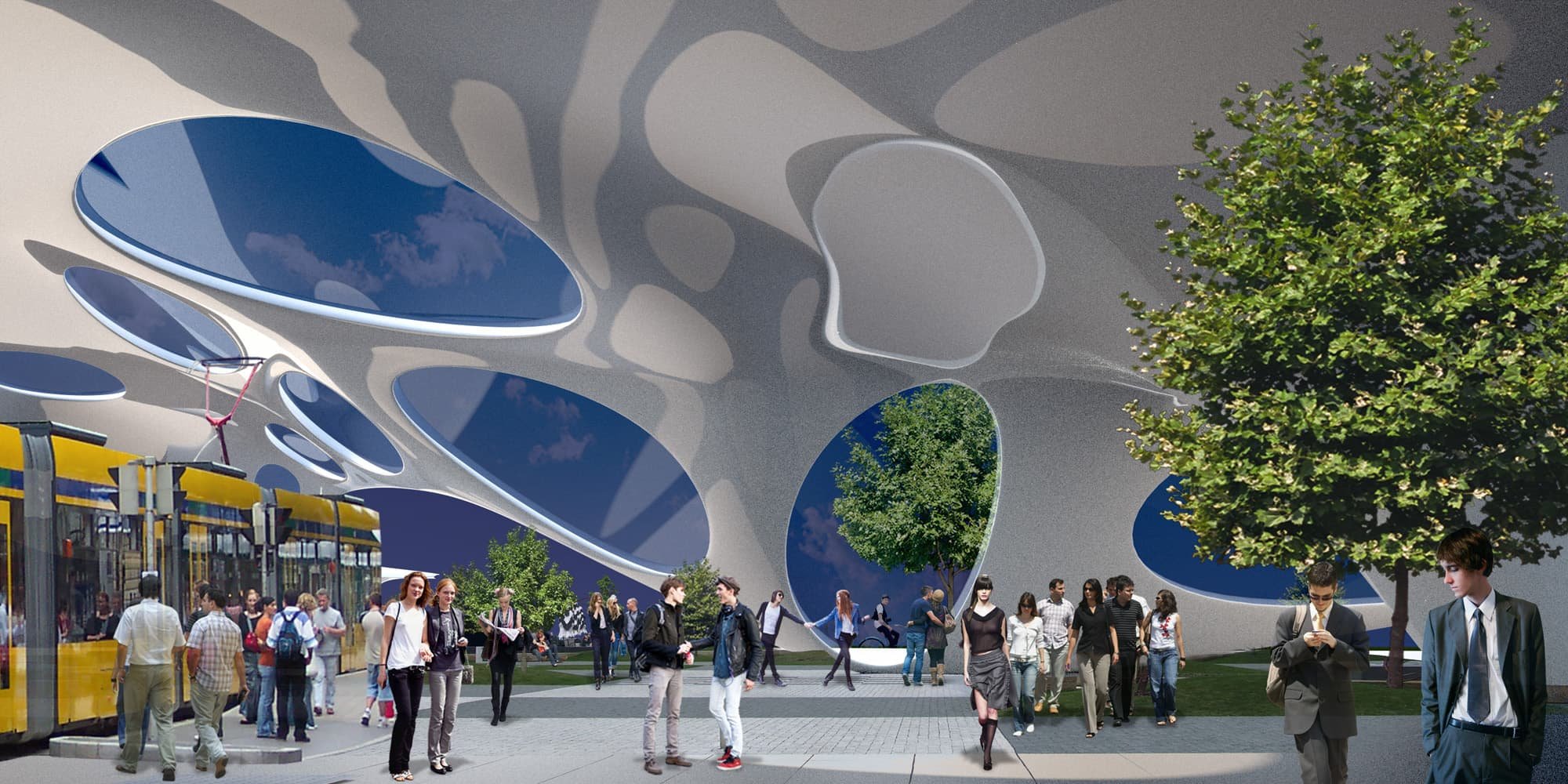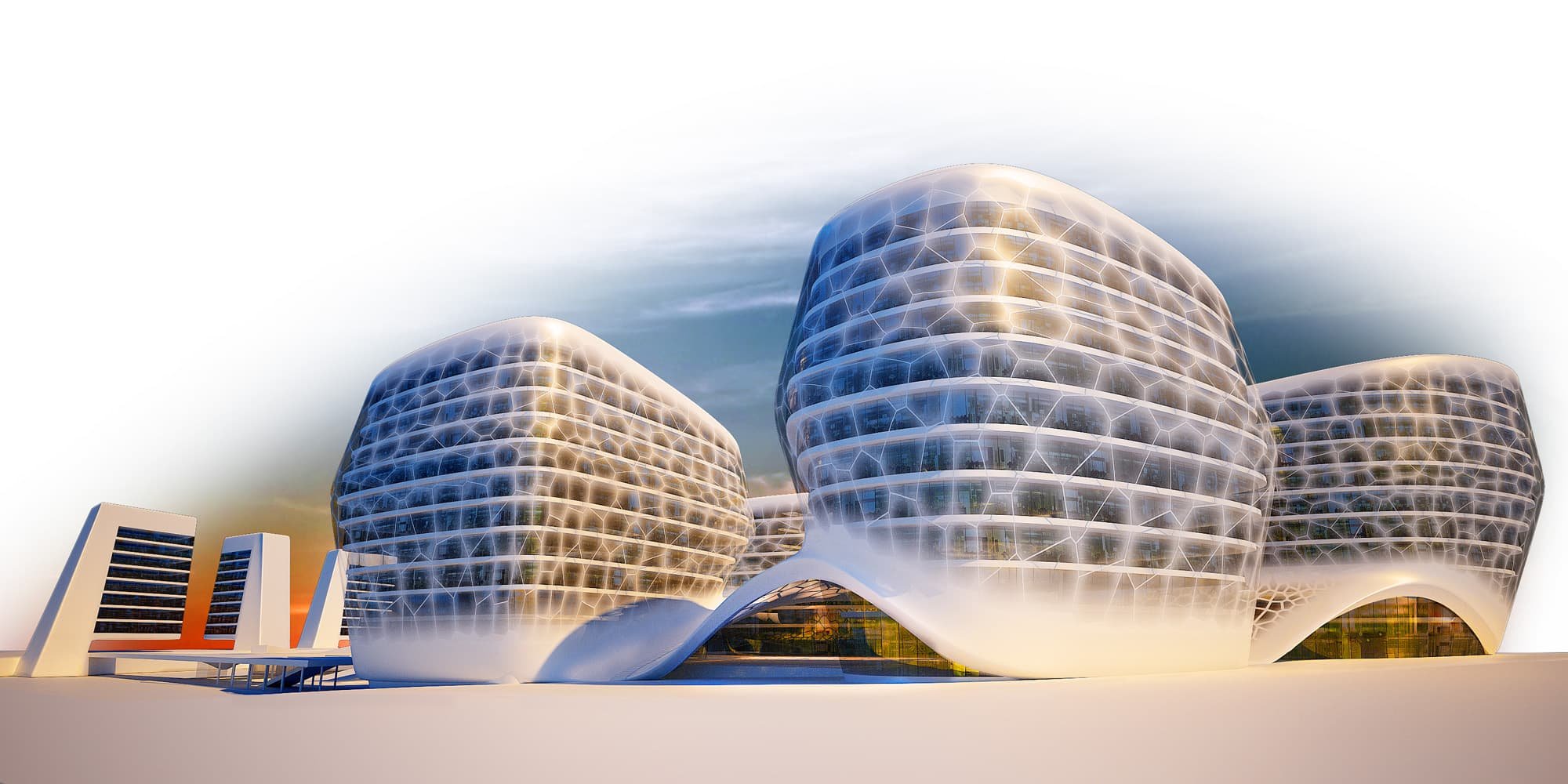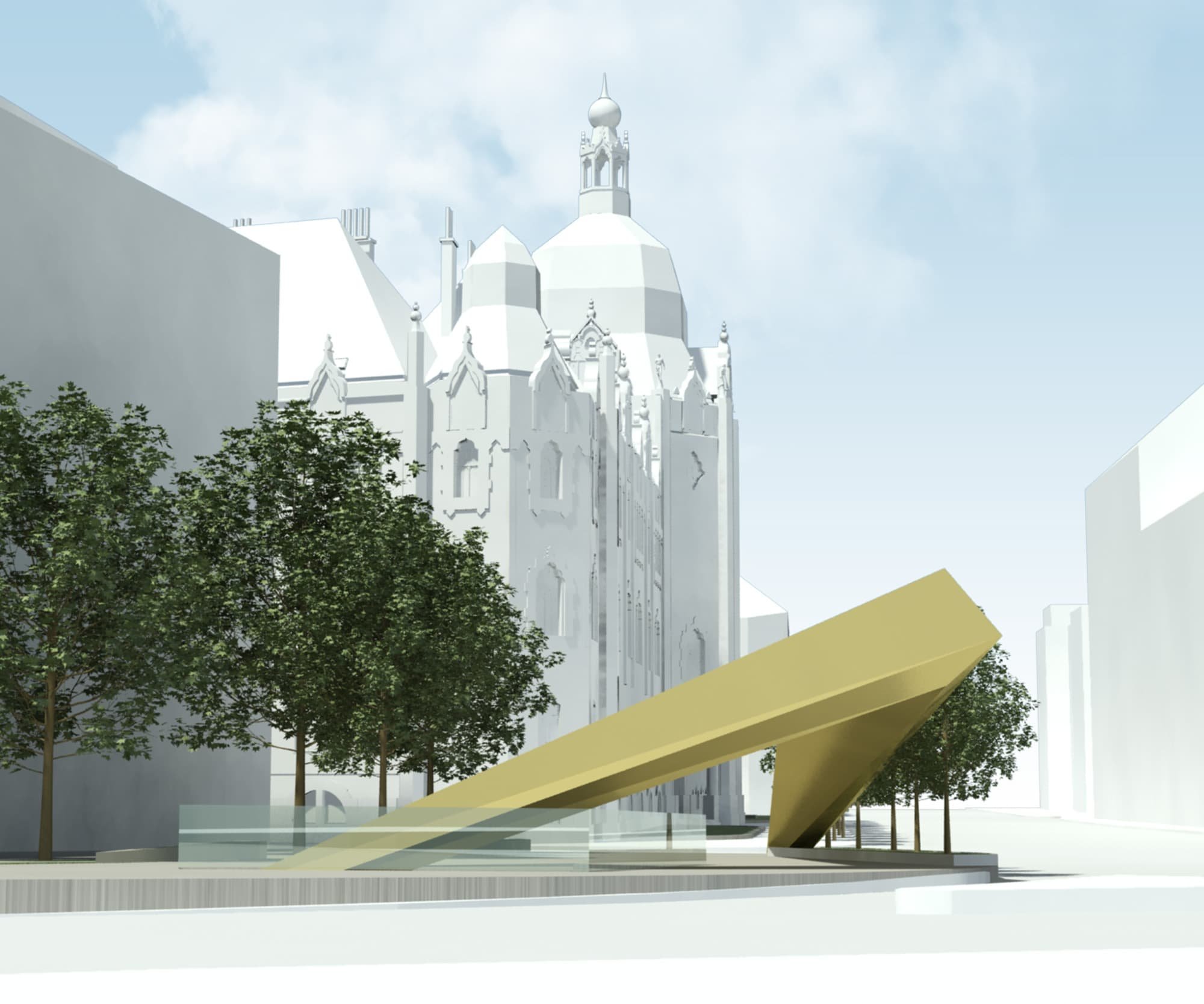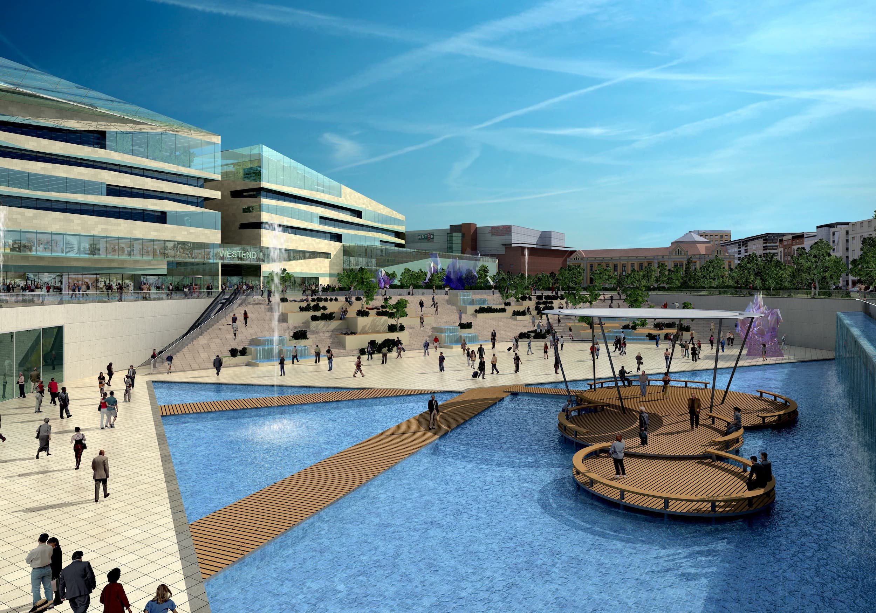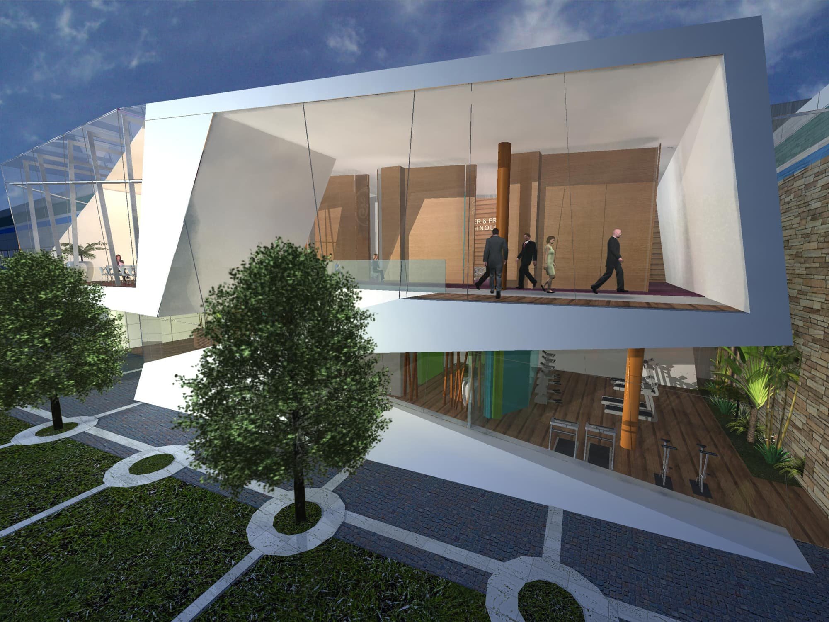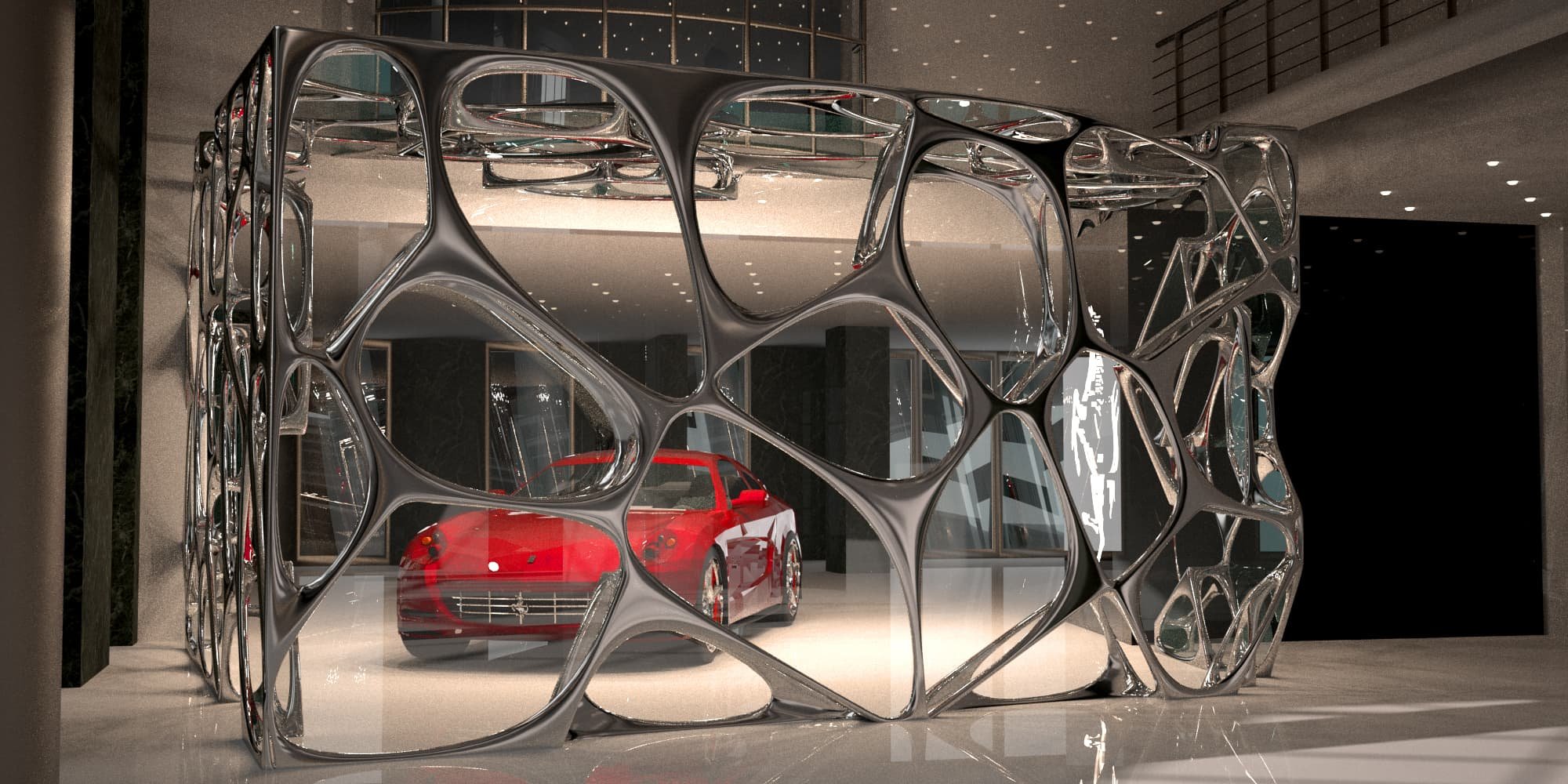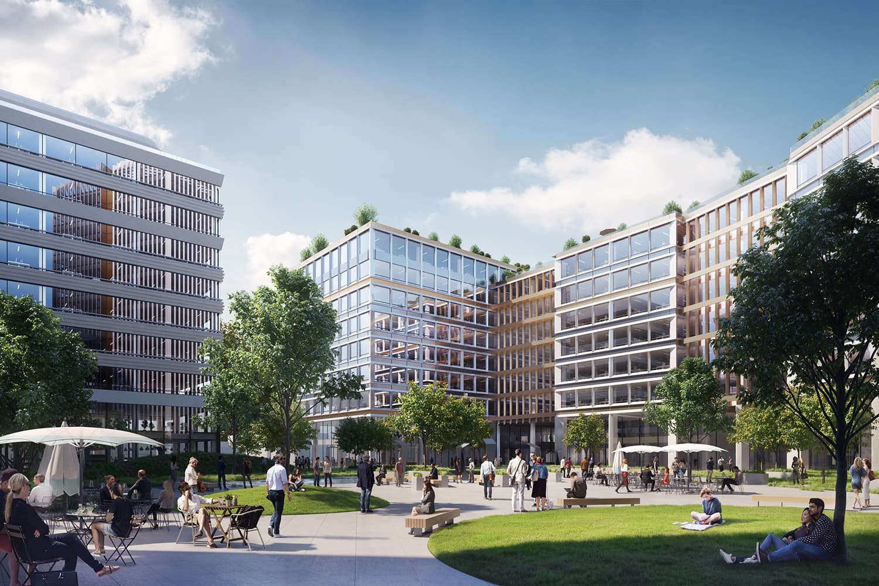
AGORA Budapest
Agora Budapest is located in one of the fastest developing areas of the capital, in the centre of the Váci út office corridor, next to Róbert Károly boulevard, and within walking distance of the Pest side of the Árpád Bridge.
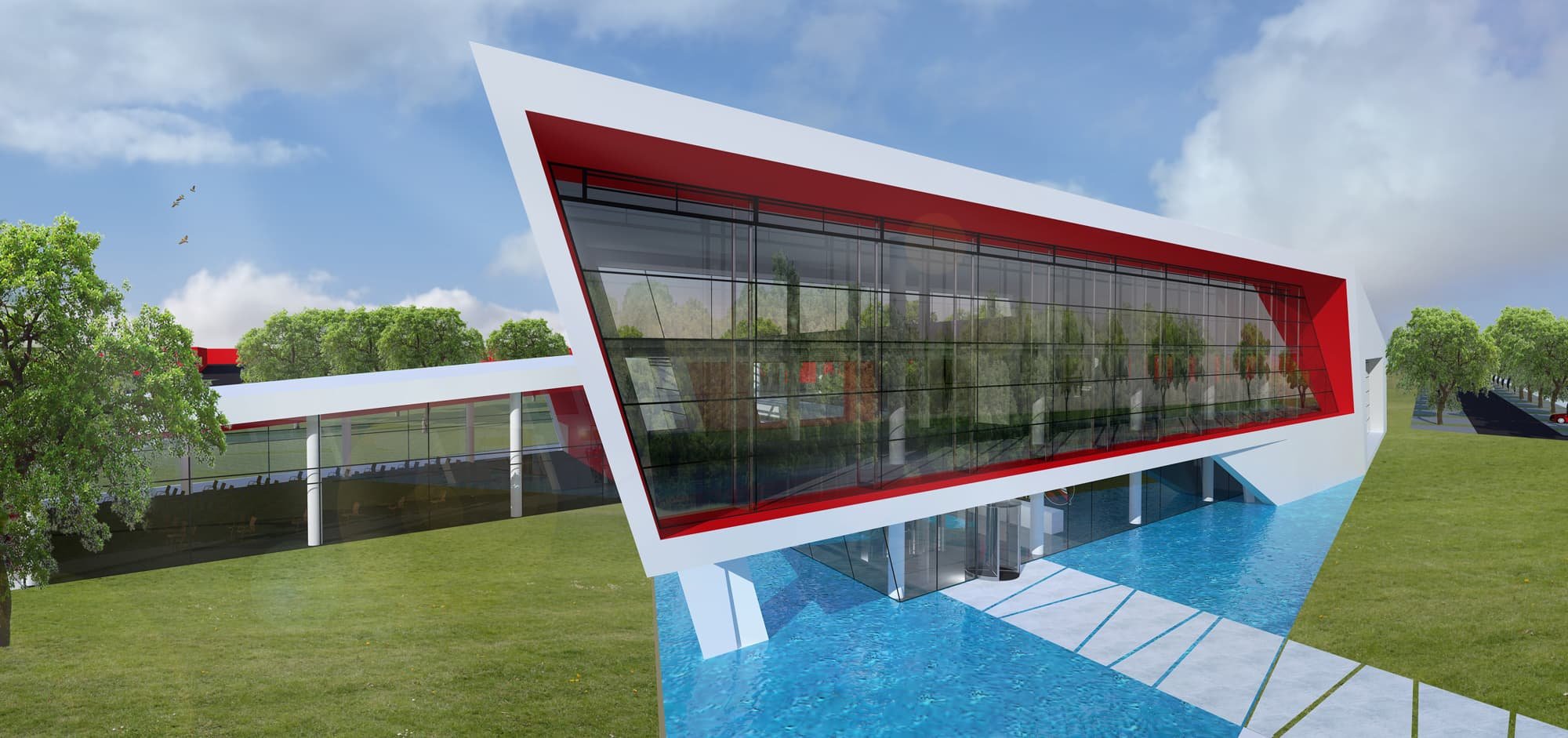
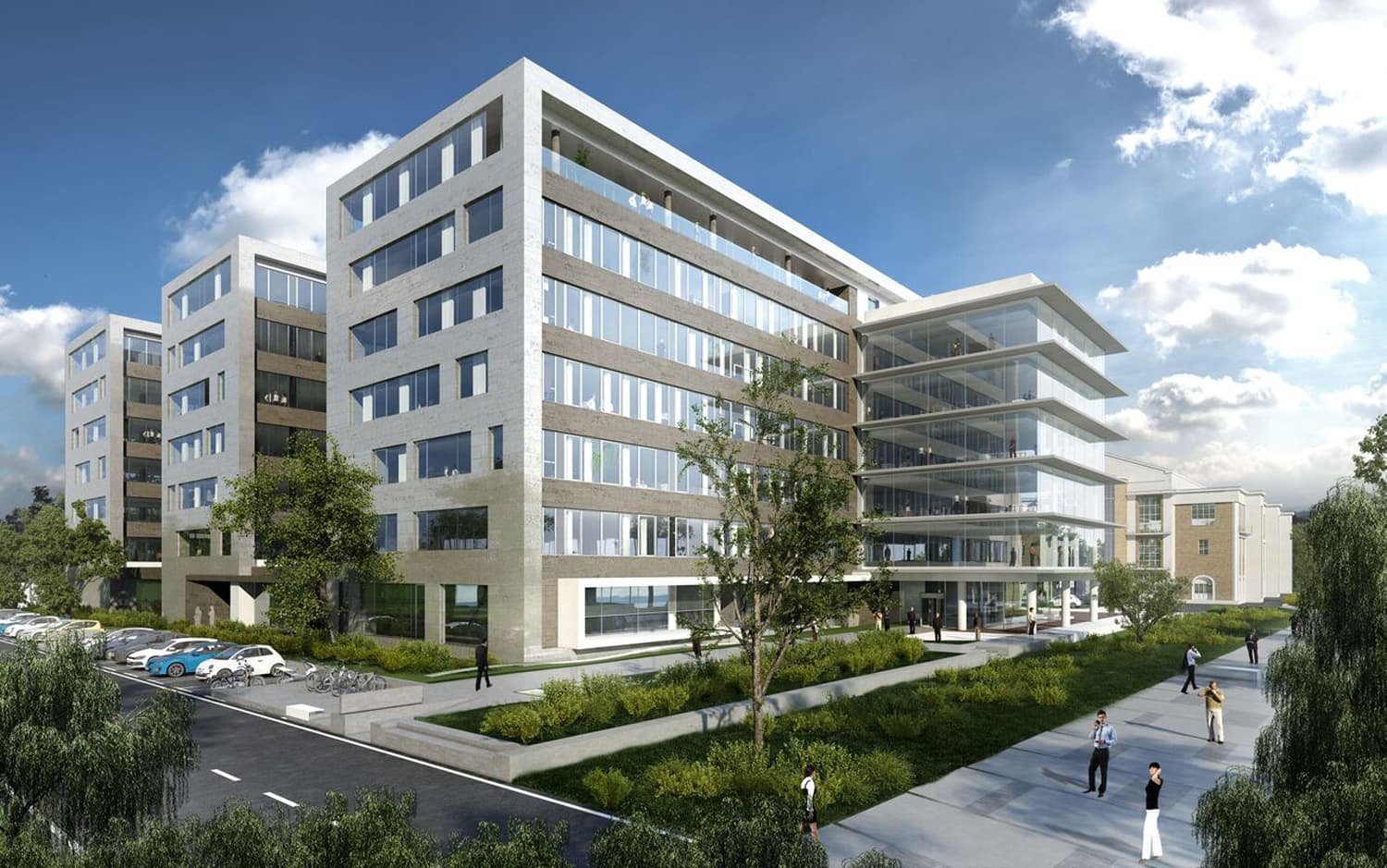
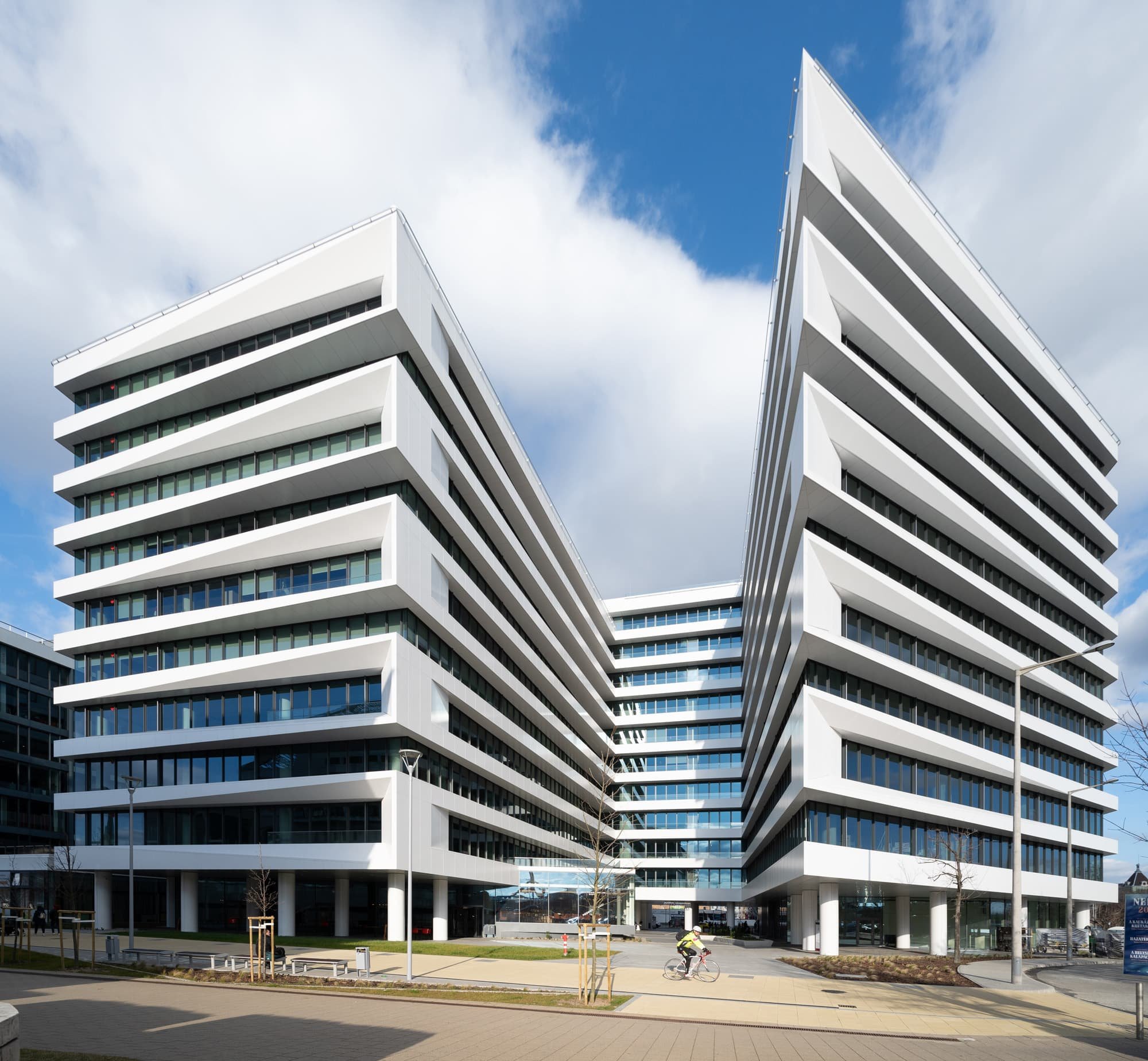
Millennium Gardens
In 2016, Finta & Partners Architects Studio was commissioned to design the Shell & Core speculative office building, one of the last developments in the Millennium City Centre, also known as the South Pest office corridor.
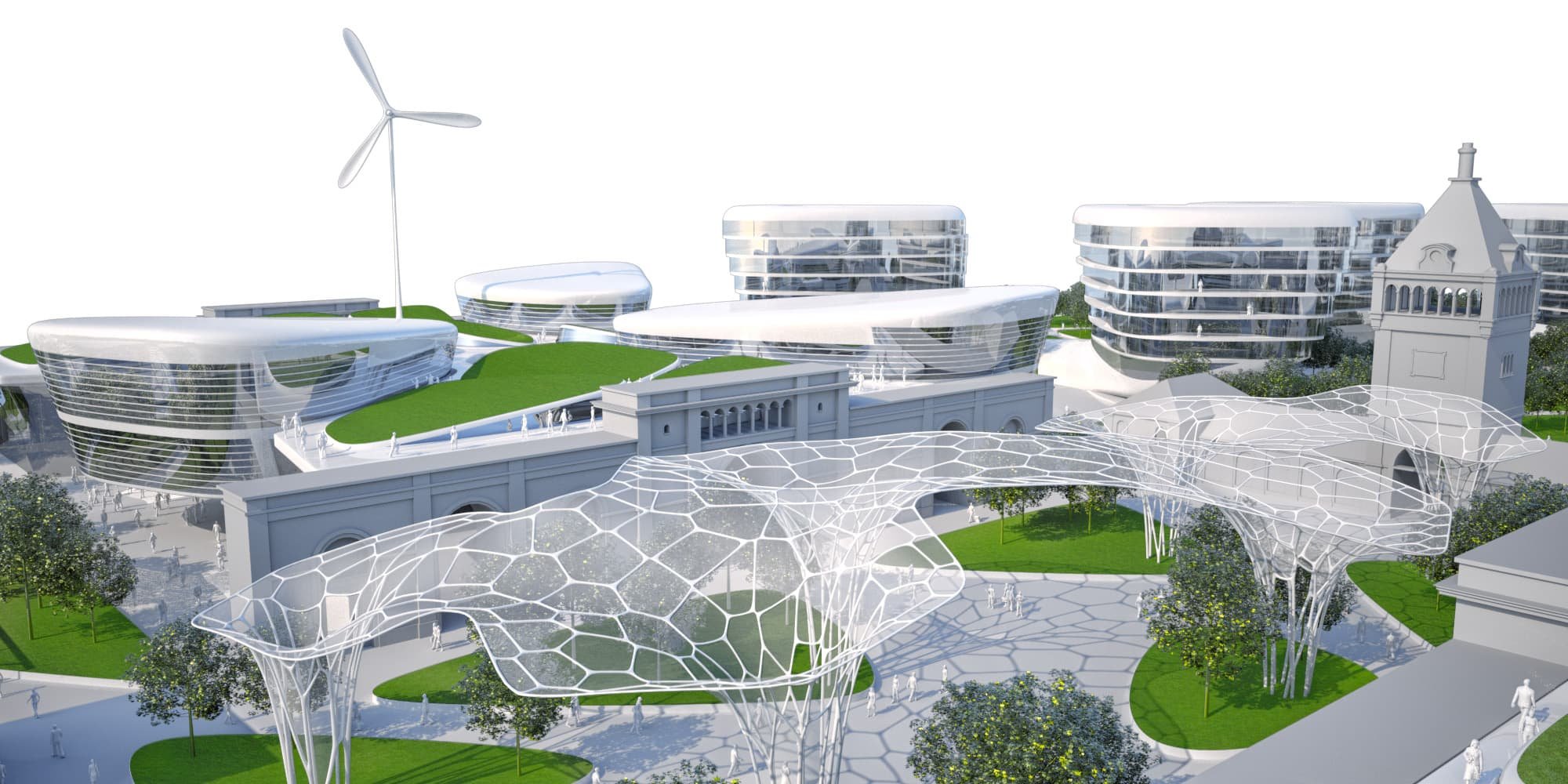
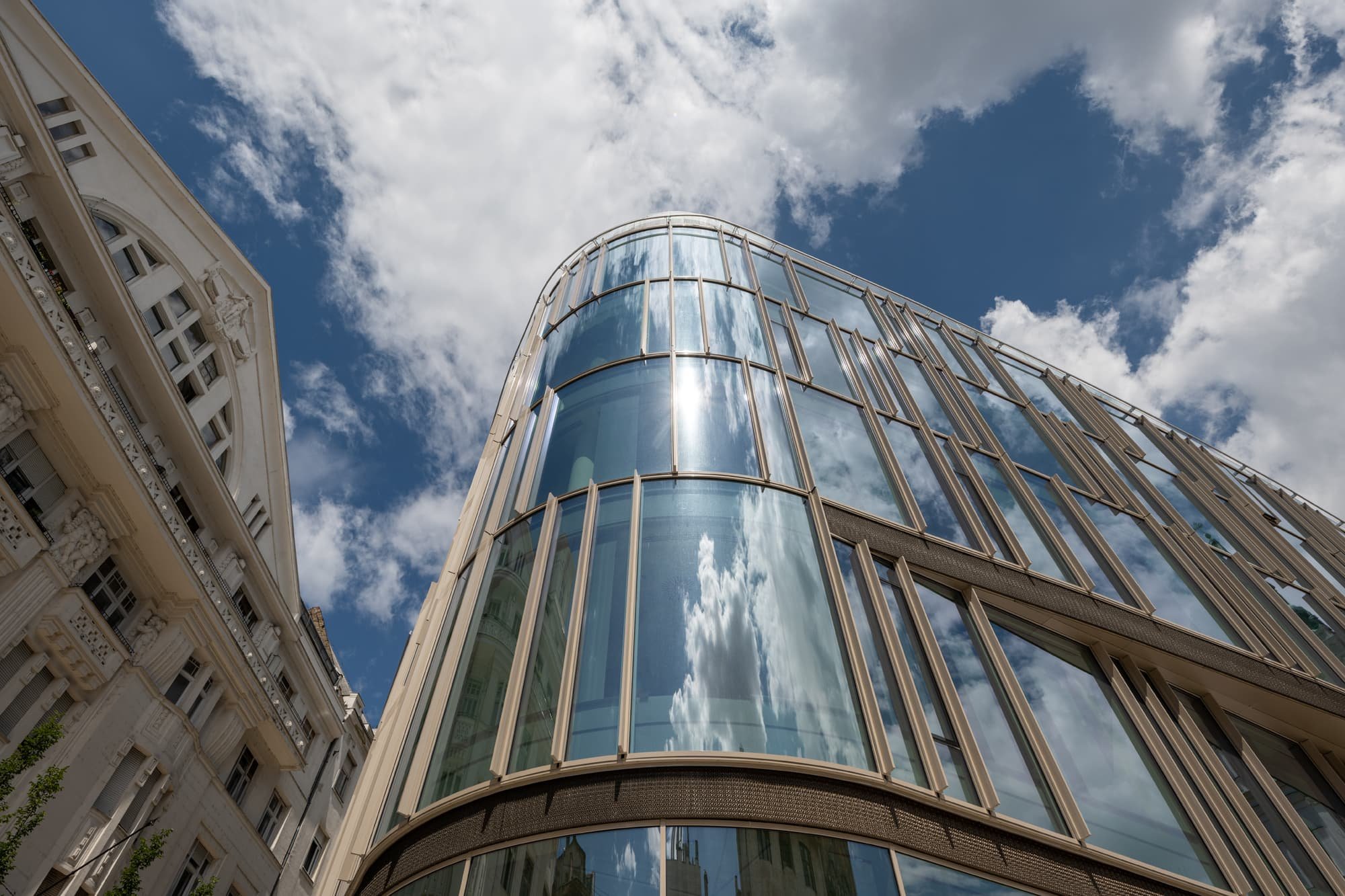
Szervita Square Building
The building is located in a well-known spot in the centre of Budapest, in the V. district of Szervita Square. Our Studio designed a ground floor +6 storey mixed-use building with shops, offices and apartments.
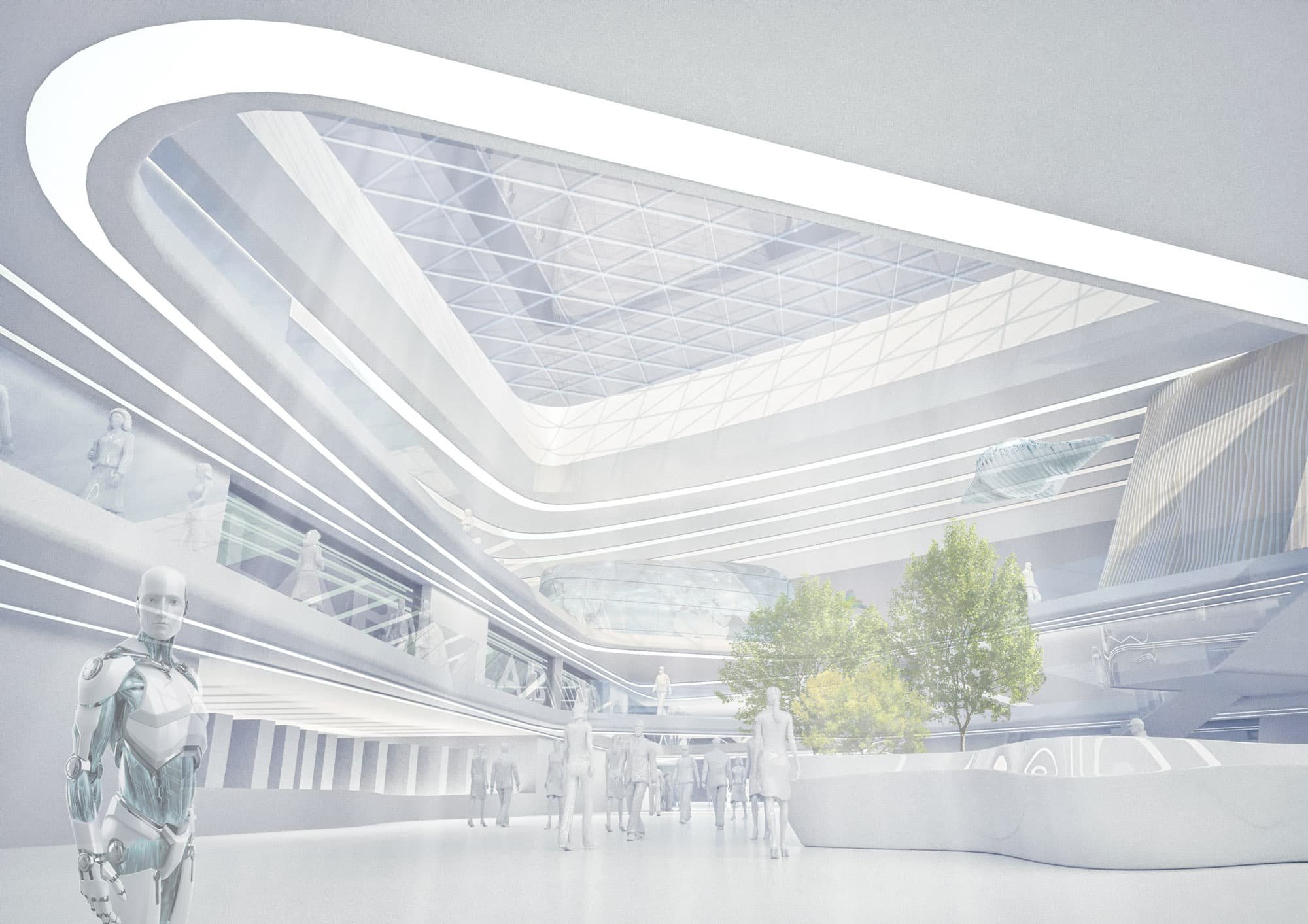
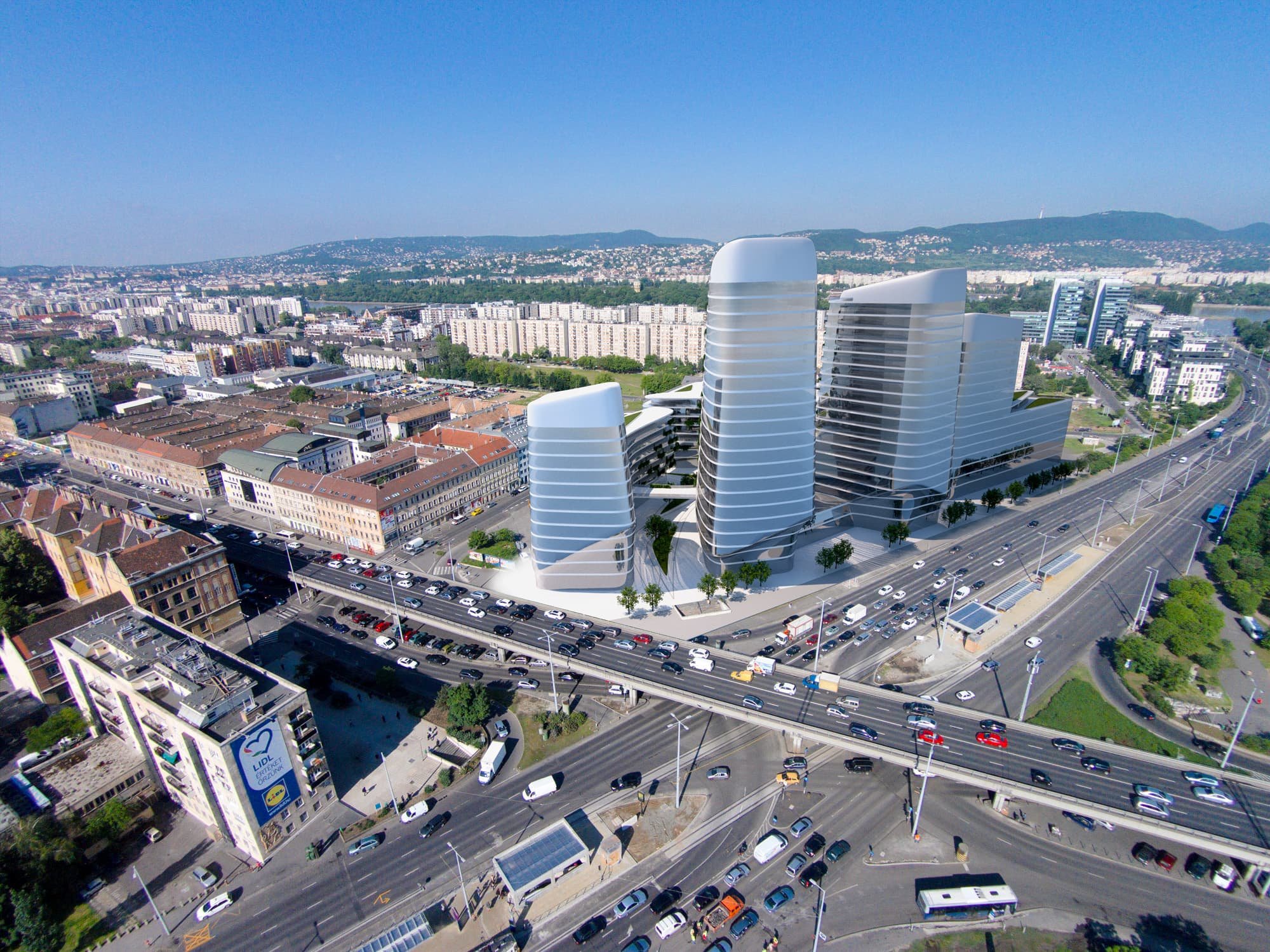
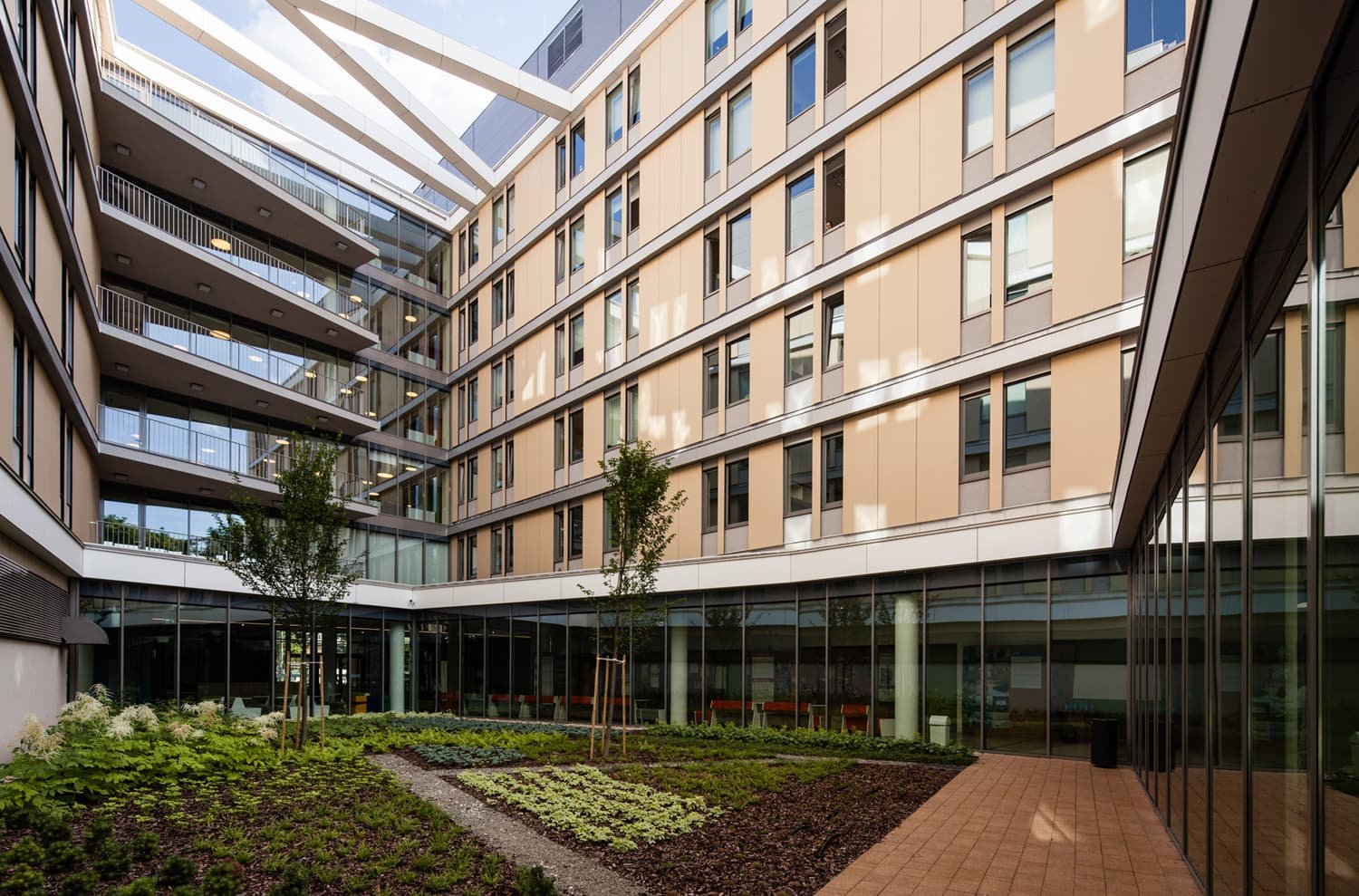
Dormitory of the Ludovika University of Public Service
In 2013, our Studio won a open competition for the design of the new educational building and dormitory of the Ludovika University of Public Service. The aim of the development was to create a modern, state-of-the-art educational building complex and dormitory. The second phase of the Ludovika project was the construction of the dormitory which has a capacity of 600 people.
